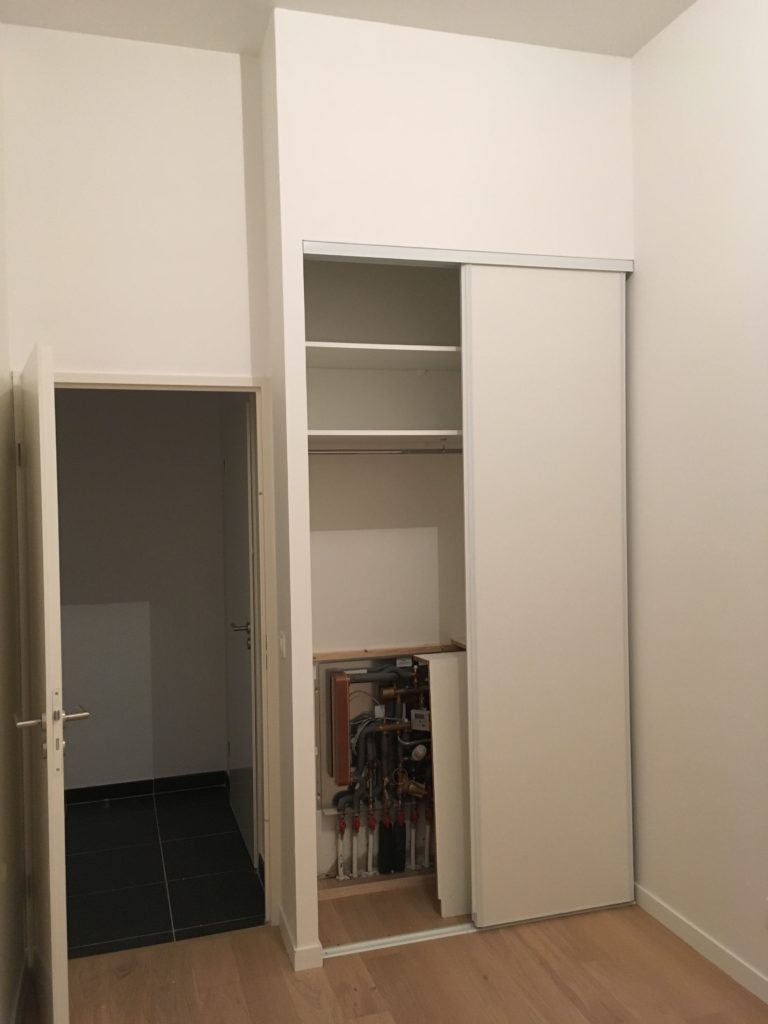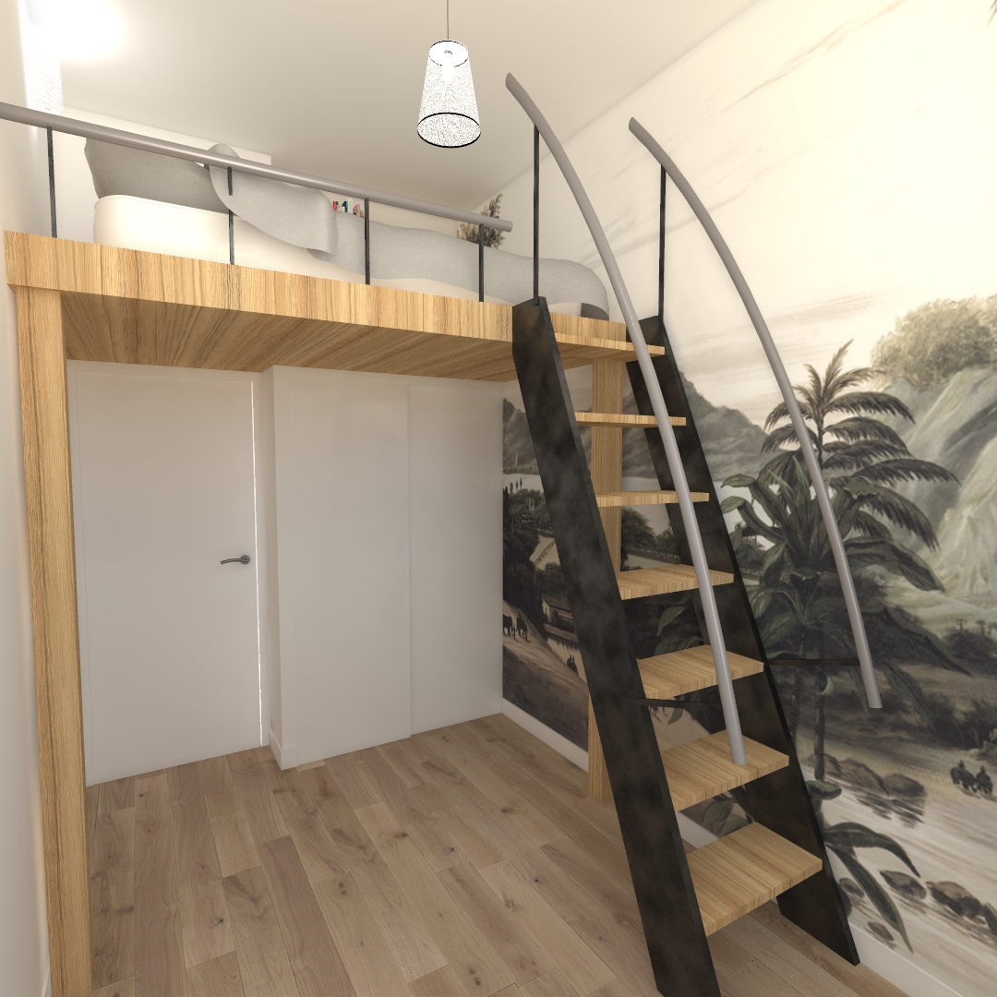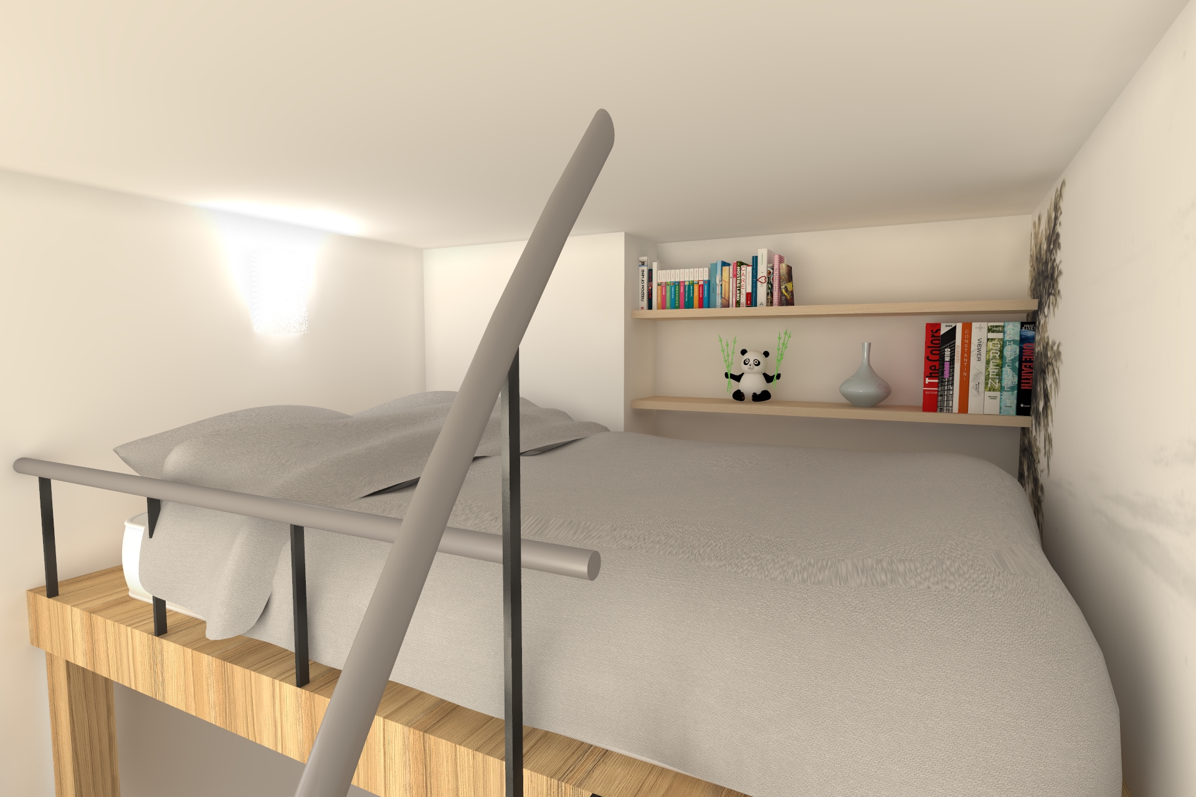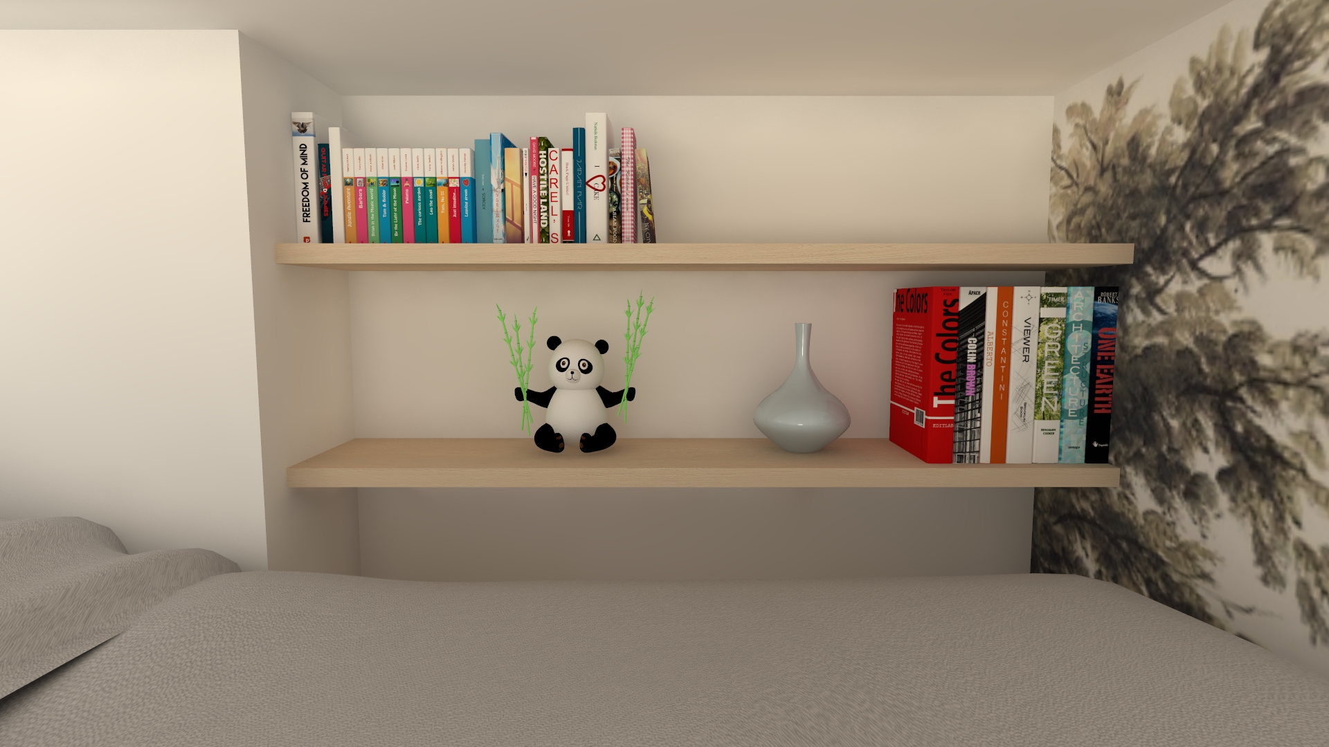Project Description
Fitting out a mezzanine in the office space
Customer: Private individual, Le Chesnay-Rocquencourt
Simulation : Artlantis
Surface: 10m2
Aout 2020
Before / after visualization of the mezzanine layout


In order to be able to accommodate family or sleeping corns, the client wanted to make a mezzanine in her office.

Creation of a niche above the cupboard to put decorative objects or books.


L’un de nos projets vous plait ? Vous souhaitez un intérieur vous correspondant ? Contactez-nous !
C. BAILLY, Interior Designer & B. SAENZ, Interior Architect